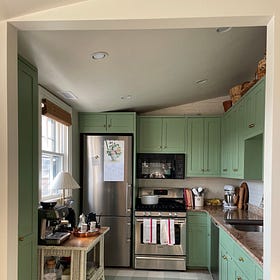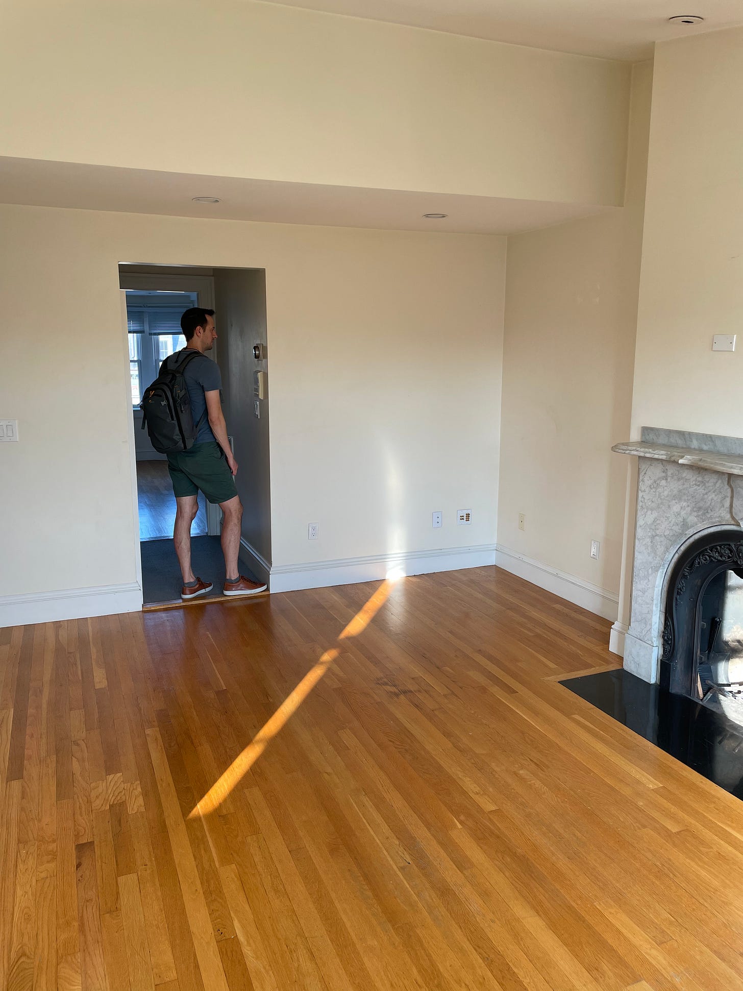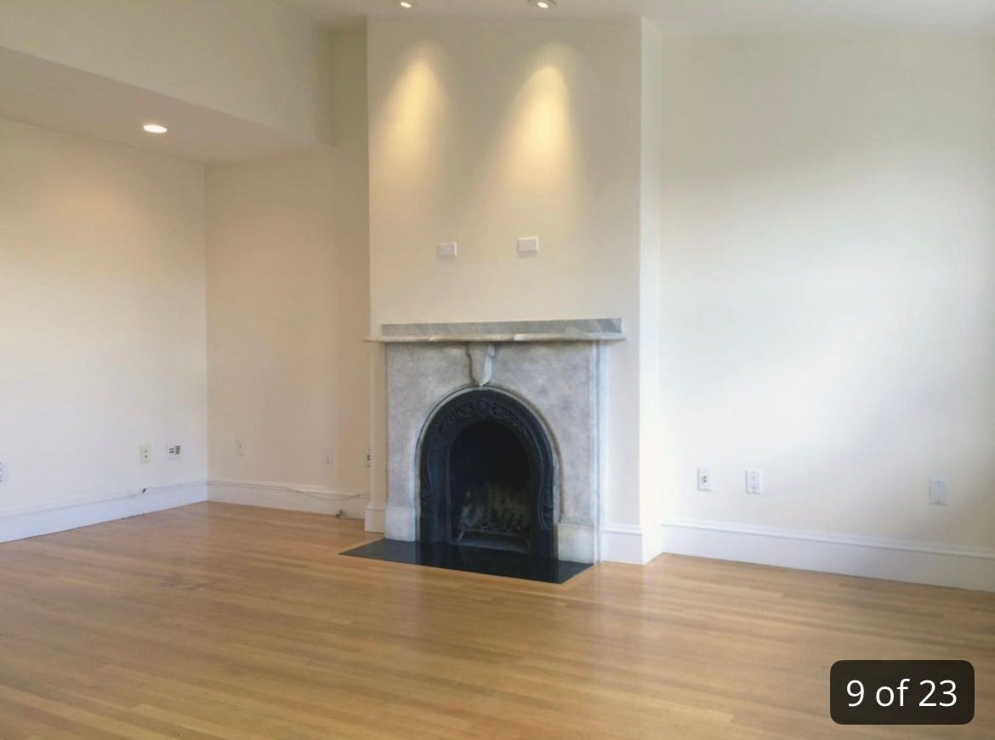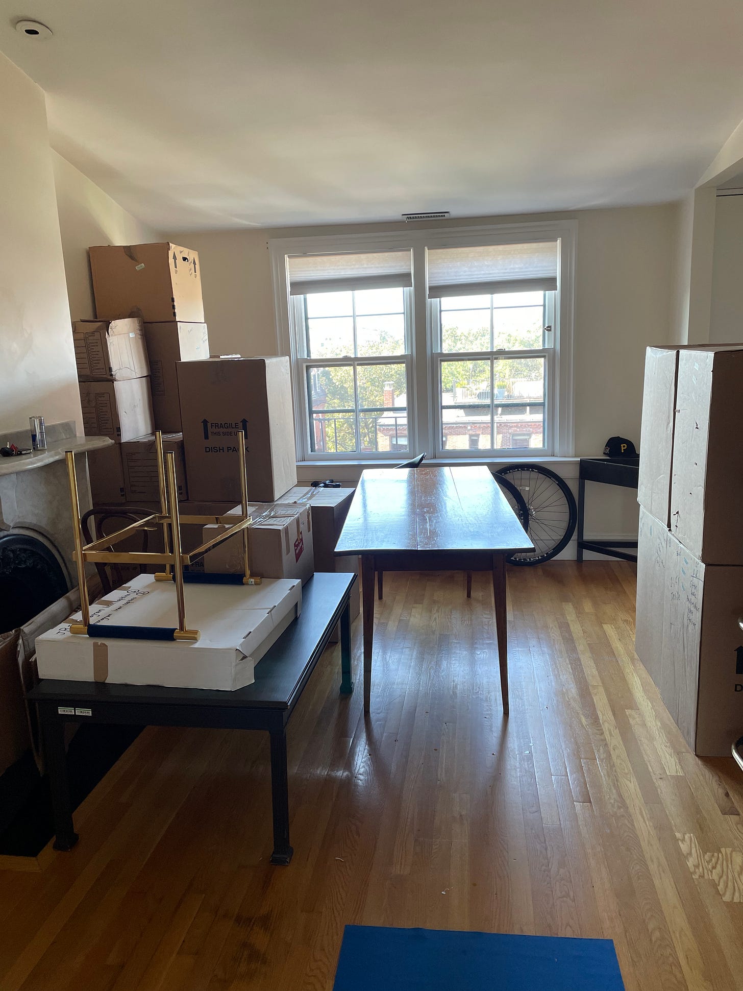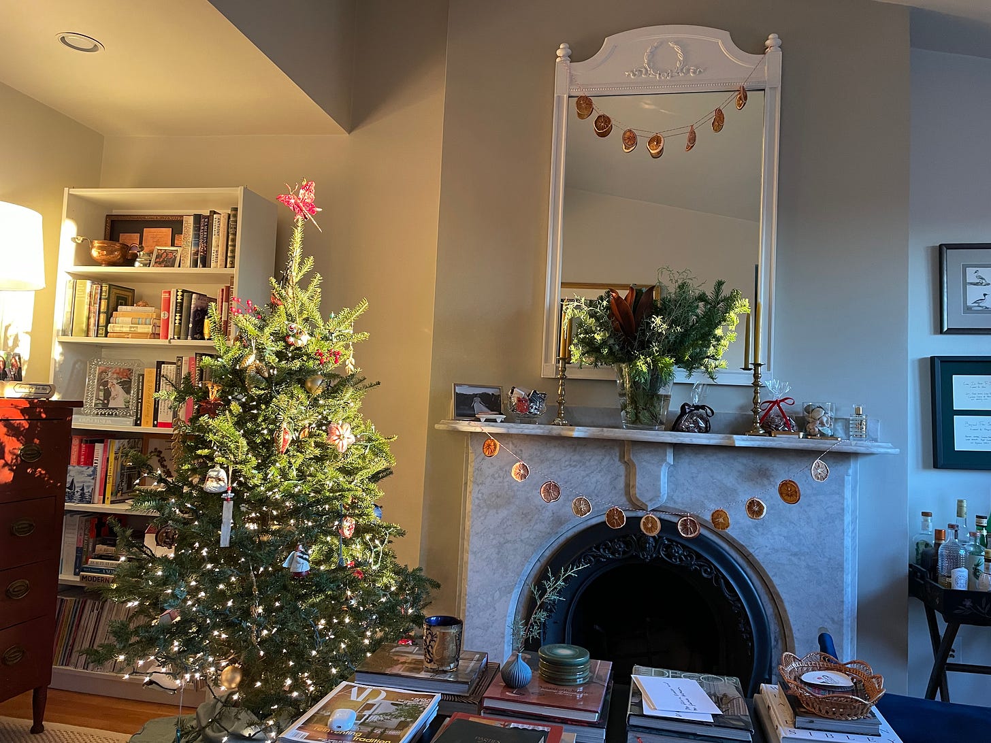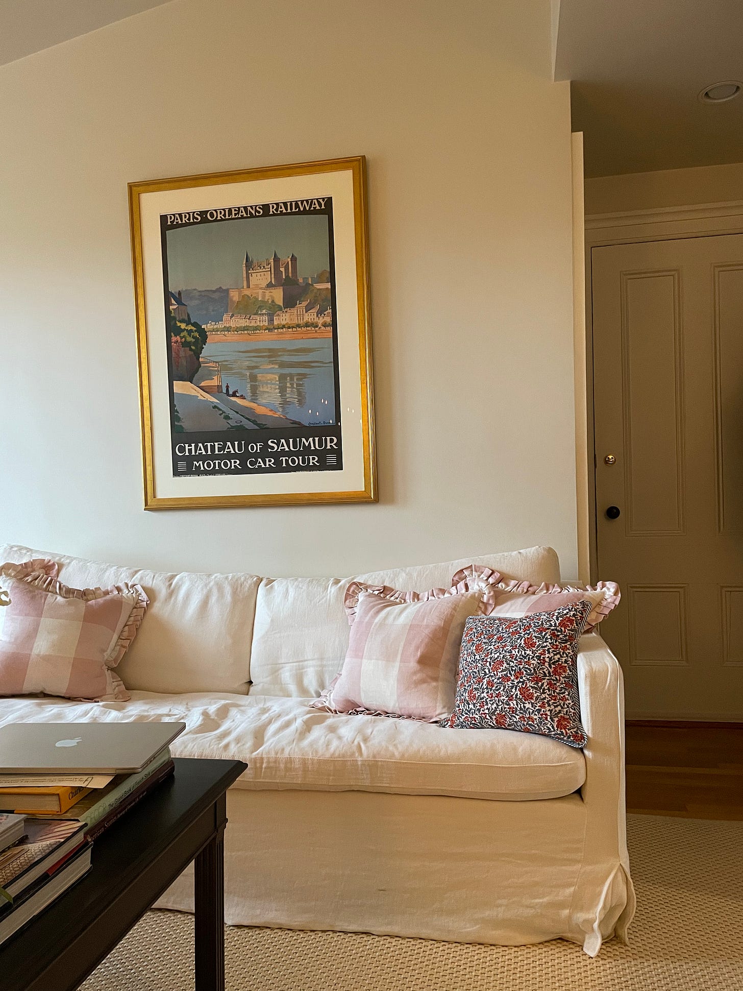Hello and welcome to the second installment of a series about how I’ve transformed my pretty basic rental apartment in Boston into a stylish and personal home for my husband and I.
Before we jump in, the end of this content might cut off in email, so be sure to read it online or in the Substack app.
In case you missed it, last spring I shared the changes I made to my kitchen. The kitchen flows into the dining/living area, but not quite as an open concept. If the living/dining room are the long side of a capital L, the kitchen is the short side.
The Door Bell: My rental kitchen transformation
Hello and welcome to the first interior before-and-after of my Boston city apartment. The first winter we lived in our apartment, I redecorated the living/dining space and the kitchen. I got a lot done in a short period of time and sort of burned out on DIY, and it was a long while before I worked on another space. As a result, we’re currently living wi…
Today’s feature is about the living/dining room that has plagued me with many design and functionality headaches since we moved in September 2021. When thinking about the living/dining, I needed it to be complementary with the kitchen, though not matchy-matchy.
I love how the flow ended up; it’s always fun to catch a glimpse of the green kitchen cabinets in the living room mirror.
Challenges
Pitched ceiling
We occupy the top floor of the building under the roof, so the ceiling is high but not straight, and has a few awkward popouts for the HVAC and the fireplace.
Small square footage
Maybe 300 sq ft in total?
Long and narrow layout
Tough to arrange furniture and walkways
Limited storage and wanting it to look tidy
I cannot deal with a room that looks messy and cluttered, especially when it’s the largest, most central room in my house. This room has a lot of open shelving (as well as a large coffee table surface) and it’s an ongoing challenge to keep it looking neat.
The living/dining space before
I lifted some of these photos off the real estate listing, so apologies for the terrible quality.
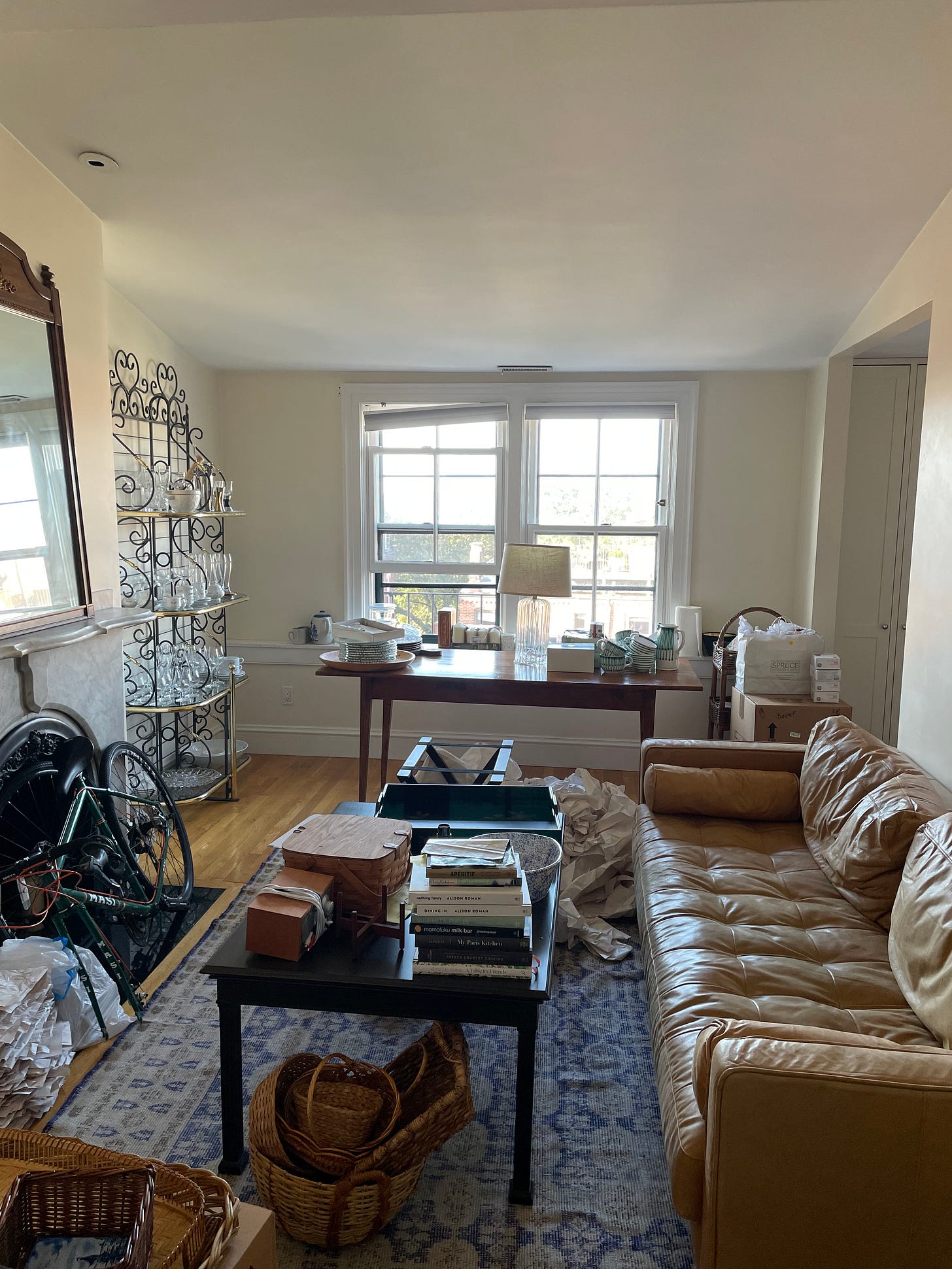
The old paint color on the wall has some yellow to it, which wasn’t working for me—especially since it was pretty scuffed up and didn’t feel fresh.
But the main layout wasn’t terribly hard to figure out; I pretty much settled on putting the sofa and coffee table opposite the fireplace and the dining table in front of the windows and baker’s rack in the southeast corner right away—and haven’t tinkered with it since.
I’ve played around a lot with the northeast corner, though. At different points, there was a faux tree, the chest of drawers switched walls, there was a larger chair than there is now, the bookcase appeared and went away and came back, and the Christmas tree occupied the space in December. For now, I’ve settled on a chest of drawers, a bookcase, and a petite chair and ottoman nestled in-between.
The living/dining space after
Sense of place
Sense of place is very important to me when it comes to interior design. I get so irritated when someone builds, say, a Tuscan-style villa in the middle of a Midwestern city. Or when the Gaineses convinced everyone that their unique personal style was “modern farmhouse.”
Our apartment is in Boston’s South End, occupying one floor of a brick row house built in the mid-19th century. It’s as traditional New England urban as it gets, and it was important to me to respect that.
There are a lot of directions you can go with decor in this type of a place, from the sleek to the chintzy. I steered for somewhere in the middle: essentially, elegant transitional.
Color scheme
A lot of soft off-white linen, beautiful dark wood, sisal, and brass accents. Dusty rose gingham on the throw pillows and throw blanket. Carrera marble fireplace surround. I’ve limited the use of prints in this room (the walls are painted solid, the rug is solid, and the sofa and accent chair are solid) because of the aforementioned challenge of looking tidy.
If I had wallpaper, printed fabric on the upholstered furniture, and a patterned rug, it would be a lot. But who knows, maybe if I just embraced the chaos it would all work somehow?
How we live in the room day-to-day
We’re always in this space. We eat all meals at the dining table and I often work from the sofa (where I’m writing this right now). Much to my husband’s chagrin, sometimes I clear the books and magazines off the coffee table and set up a puzzle or other project there. We nap on the sofa. We relax in the living room in the evenings with candles lit, reading. I unroll my yoga mat in front of the fireplace. And we walk through on the way to the kitchen.
Entertaining
The dining table seats four (though we squeezed nine around it for Easter recently) and we can seat three on the living room sofa, one in the soft chair. We actually get a lot of entertaining mileage out of a very small space, and I find that guests warm up more quickly and mingle more easily when they’re physically rubbing elbows.
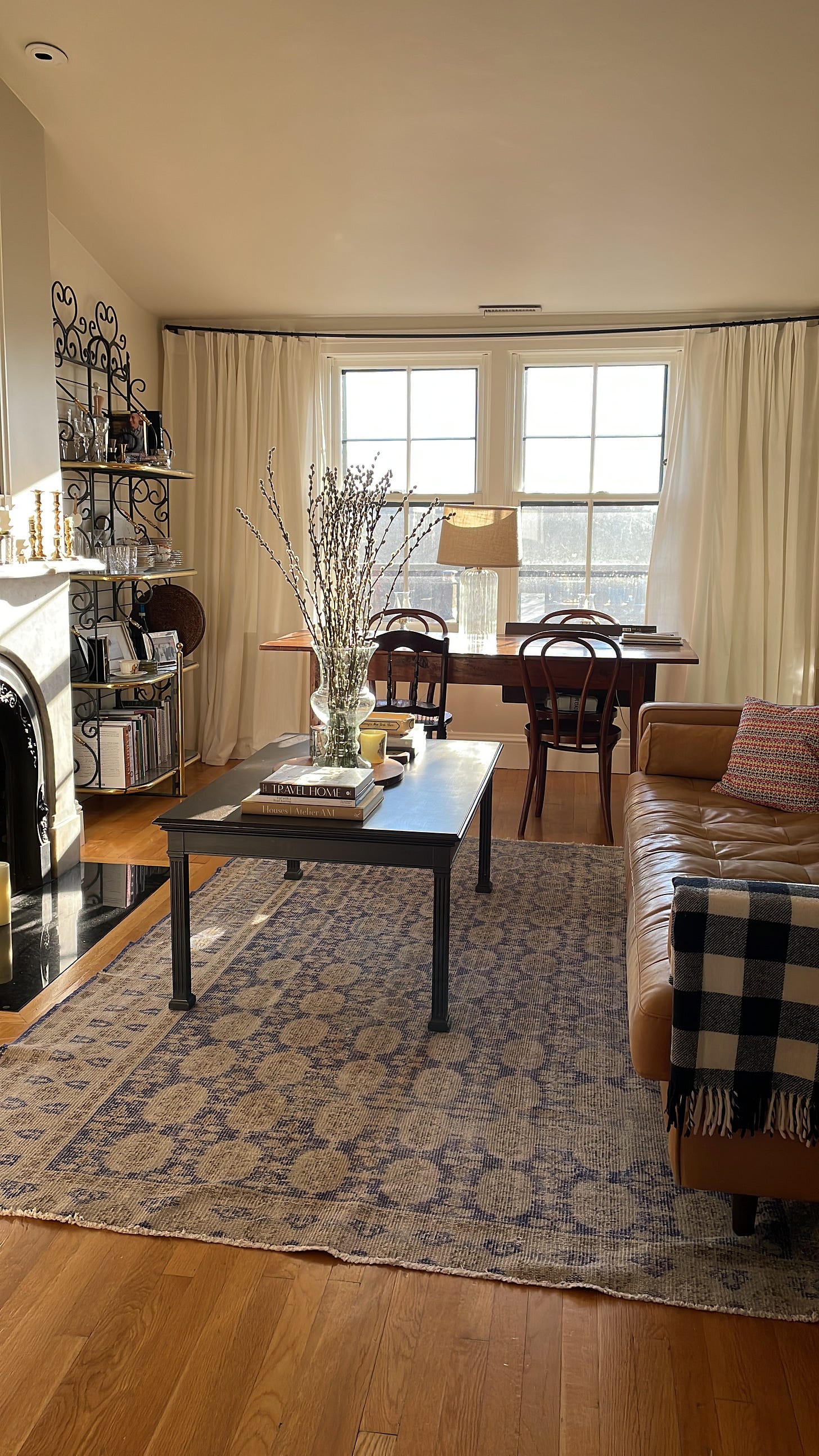

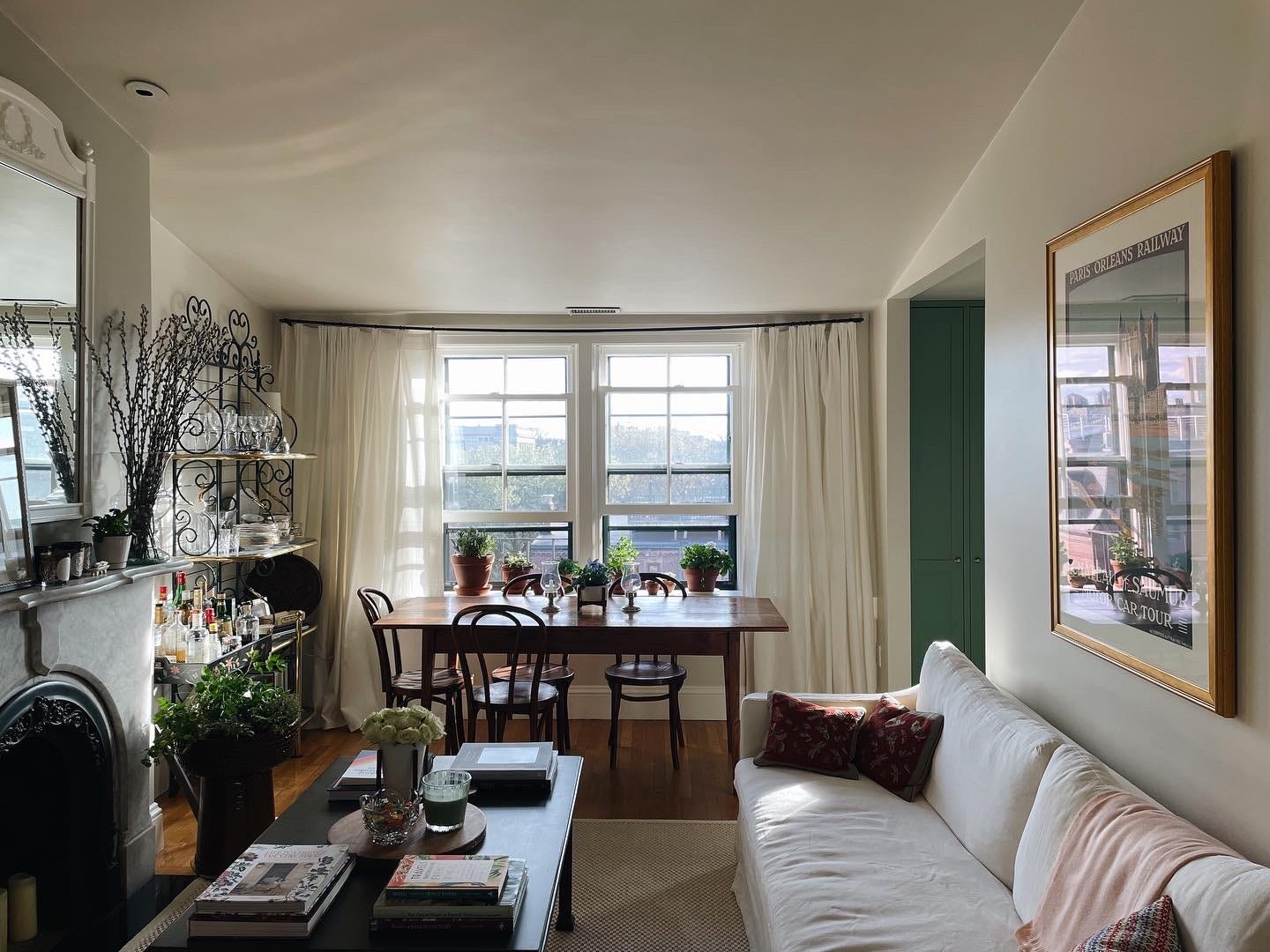
As you can see, even though we’ve decided on the central elements, my home evolves with the seasons and the passing years—and those few, small decor evolutions make a big impact in a little space. I really believe a home is a living, breathing thing that has to move and change and grow just like the people living in it.
We can all recognize the oppressive feeling of a stagnant house where nothing has been adjusted or rearranged for months or years—and equally we can all recognize the renewal and mental uplift you get from something as simple as a restyled surface or dusted bookshelf.
Currently we’re considering doing built-in shelves where the bookcase is, to make better use of the niche to the left of the fireplace. So, there will surely be more iterations to come!
We intend to stay in our apartment for at least another year and a half, and I’m excited for the design evolution that time will bring.
Sources
Curtains: IKEA
Leather sofa: Article
Linen slipcover sofa: Sixpenny Home
Linen slipcover chair: Sixpenny Home
Blue wool rug: This seller on Etsy
Sisal rug: The Home Depot
Chateau of Saumur poster: Chicago Center for the Print
Gingham throw pillows: Salvesen Graham
Floral throw pillow: Jamini Designs
Wall paint color: Schoolhouse White by Farrow & Ball
Fireplace popout paint color: Drop Cloth by Farrow & Ball
Trim paint color: Wimborne White by Farrow & Ball
Coffee table, dining table, red chest of drawers, dining chairs, baker’s rack: Family
If you’ve made it this far, I hope this was interesting and valuable! Let me know what you think, and feel free to ask if you have questions about any of the sources.
Talk to you Wednesday with the regularly scheduled newsletter.
xx Jane




