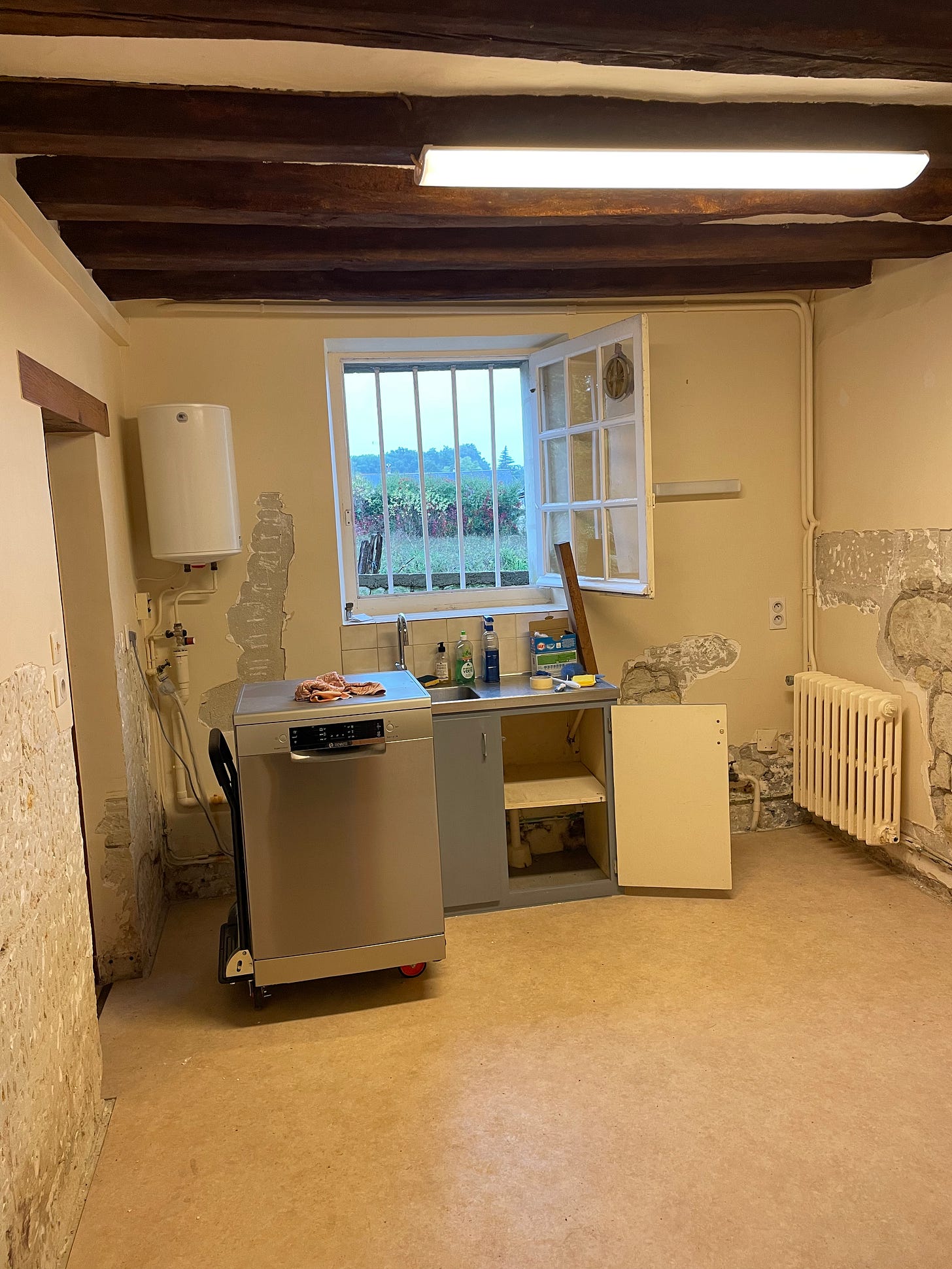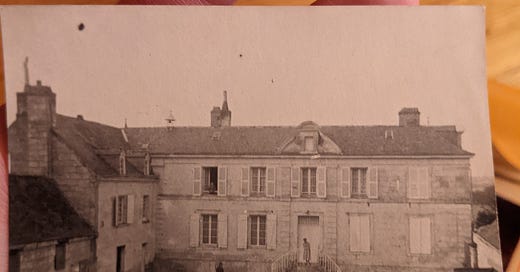Hello!
In case you’re new here, or even if you’re not, I’m going to tell you a little story about a big, old French house and the Americans past and present who lived there.
As for the renovation work we’re doing, we’re officially no longer in the land of the before—we’re in the DURING, baby! Big update coming in the next renovation diary post.
The old French house: a love story
The property is a limestone country house and surrounding land (and caves!) in the western Loire Valley that has been in my husband’s family for nearly 300 years. We share ownership of it right now with his father, and one day we will pass it on to our daughter and any other children we have.

It was a working vineyard and winery until World War I, and has been a family summer/vacation home ever since. After World War II, part of the house was walled off and rented out to the revolving door of military families stationed at the cavalry base nearby.
Why? As the decades pass and the page turns from one generation to the next, it becomes increasingly hard to hold onto a property like this. France’s economy was devastated after the war, and everyone was looking for creative ways to hold onto their remaining assets and rebuild.
In more modern times, the French inheritance tax code looks upon people with family properties like this as wealthy. In fact, most in similar positions to us have this one illiquid asset—the house—that they would never dream of selling until they’ve exhausted all other options. But in terms of income and investments, they’re a normal middle class family.
The importance of family property inheritance is sort of a foreign concept in America, a young country where people almost never take over ownership of their parents’ houses.
So let me attempt to explain. When a house has been in the same family for multiple generations, the sense of ownership takes on new layers. The house is almost like a family member. It belongs to you, but not entirely. You also belong to it. You’re part of its story. You have a sense of duty to both the past and future, to not screw it up through bad design and renovation choices, and definitely not be the generation that has to sell it off.
The house has a life of its own, and when you inherit one (or marry someone who did), you inherit a duty to keep it alive.
This, of course, costs both time and money.
People in this position have come up with various innovative solutions. You see chateaux and manor houses rented out as wedding venues, converted to B&Bs, owners creating “renotainment” YouTube channels and collecting ad revenue, becoming influencers and doing brand deals, filming TV shows like Downton Abbey at Highclere Castle in the UK, even building a brand around the house and selling products.
Long-term rental was a quick and effective solution for this problem at our house in the postwar years, and it worked for nearly seven decades. But it no longer serves our purpose, and my husband and I now have to come up with creative ways to make the house functional for us in the 21st century, fund its upkeep, and secure it for future generations…
Funnily enough, the military families who lived in the house in the 1950s and for several decades beyond were Americans! After the U.S. liberated France from the Nazis in 1944, it maintained a military presence there for 22 years. In 2021, we terminated the last rental lease (the renters had been French military for many years at that point) and moved into that part of the house ourselves.
My father-in-law has extraordinary memories of the American soldiers who passed through during those decades. One of them, Captain Frank G. Tallant, left his trunk behind when he moved out, and it remains in our house’s attic to this day. It’s a treasured artifact in a house full of treasures, and one of the first things my father-in-law mentioned when he and I met for the first time.
So, it’s actually entirely precedented for an American to live in this very old French house, in a tiny hamlet without so much as a boulangerie, in a less touristy and extremely French part of the country.
But it was somewhat unexpected, from my husband’s perspective, that I would be interested in a renovation project.
My husband and I met in 2018 and became serious about our relationship very quickly. I’ll never forget the day he sat me down and said he had something to tell me. He was acting nervous and spoke urgently. It was clear to me that my acceptance or rejection of whatever he was about to disclose would determine whether we had a future together or not.
What was it going to be? Children from a previous marriage? A warrant out for his arrest?
“I have this house,” he said.
“Okay,” I said.
“It’s a very old house. It’s been in my family for a long time and it means a great deal to me. I spent all my holidays there growing up.”
“Sounds cool,” I said. “When are you going to take me there?”
Just as it was with my husband, it was love at first sight for me and the house. Where others might have seen flaws, I saw only charm.
As the years have passed, I’m still completely charmed by it, from the mysterious caves to the glorious fruit orchard (including a persimmon tree, of all things!) to the attic full of treasures. As soon as I think I know all of its history, it reveals another astonishing anecdote.
There are, however, a few changes to be made to make it comfortable and functional for the life we live today—and secure it for the future.
Because the house was divided in two in the 50s, some retrofitting of course happened at that time. The original house’s kitchen ended up in the rented side, as well as the pantry/laundry, the library, a bathroom, and two bedrooms. Floors and walls were covered in the modern, convenient materials of the time: cement, linoleum, latex paint.
Because all existing fixtures were removed when the house was divided, the original kitchen was left as an empty room—save for a huge fireplace and a couple of historic architectural elements. The renters used the original kitchen as a living room and the original pantry/laundry as a kitchen.
When my husband and I moved into the formerly rented side in 2021, we set out to make the house livable for us in the present, while moving toward reuniting the divided house as one in the future.
Before we can think about reuniting it, though, there’s a lot of urgent work to be done.
When you walk in the front door, hardly have you stepped over the threshold when you walk smack into a wall. That wall surrounds a water closet (let’s not pretend it’s chic—it’s a toilet) wedged awkwardly under the stairs. Once you squeeze past the wall, you hit your head on a low-hanging lantern.
As you round the corner, rubbing your head, into the room that’s been used for many years as a kitchen, you’re faced with the only built-in feature in the entire room: a small, sad sink above two moldy cupboards. Why are they moldy? The limestone walls have been covered in cement, plaster, and latex paint—sealing moisture into the stone for many years and creating a mold problem on anything touching the walls.
Above the sink is a window, with a plastic fan mysteriously implanted into one of the glass panes. I guess this was someone’s idea to ventilate the humid room? Just let some fresh air (and dust, and bugs) in all year round? Defeating the purpose of, you know, closing the window? The fan is, as you might guess, impossible to clean and caked with grime.

For the past few years, we’ve hobbled along using this room as a kitchen by adding a mini fridge, a microwave, a toaster oven, and a hilariously short two-burner stove we borrowed from our neighbor. Last year we were finally blessed with a dishwasher. But the situation was dire.

So, the kitchen is of utmost priority. We need to eat three times a day, plus now we have a child! In addition, here’s a punch list of what needs done to the house, in no particular order…
Pretty much all the plumbing needs updated.
All the cast iron radiators need cleaned and repainted.
The toilet under the stairs needs moved into the bathroom, which is lacking a toilet.
The bathroom will get redone as part of the domino effect of moving the toilet.
The roof needs insulated.
A nursery needs put together (most of the elements are purchased, just not installed).
The library needs redesigned to prioritize actual book storage (fewer cupboards, more shelves).
Absolutely everything needs a fresh coat of paint.
Every single room needs new lighting. I cannot look at dangling lightbulbs for one moment longer!
And then… decoration! Some rugs, curtains, and soft furnishings would be nice. Just a small detail lol.
And that’s just off the top of my head.
To achieve all of this, to truly take our place in the succession of generations who have been stewards of this house, my husband and I must take a creative approach to our own professional lives and lifestyle. On the one hand, we’re not interested in moving full-time to France; it’s very important to us to have lots of time with our family in America. On the other hand, having a corporate job in the U.S. with in-person work requirements isn’t going to cut it. We’re beginning a journey of finding our right balance now that we’re a family of three.
The old house has her share of challenges, but she rewards us tenfold by being a wonderful country home for us and our loved ones who come to visit.
Thanks for coming along for the ride; see you in the next installment of my country house memoirs / renovation diary.
Talk to you Wednesday with the regularly scheduled newsletter.
xx Jane






You are on quite a journey with this house! I’m glad you are undertaking it to preserve it for generations to come. I love the pictures!
Wow!!! Can't wait to share stories!!!