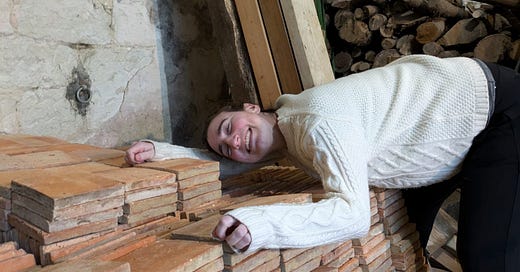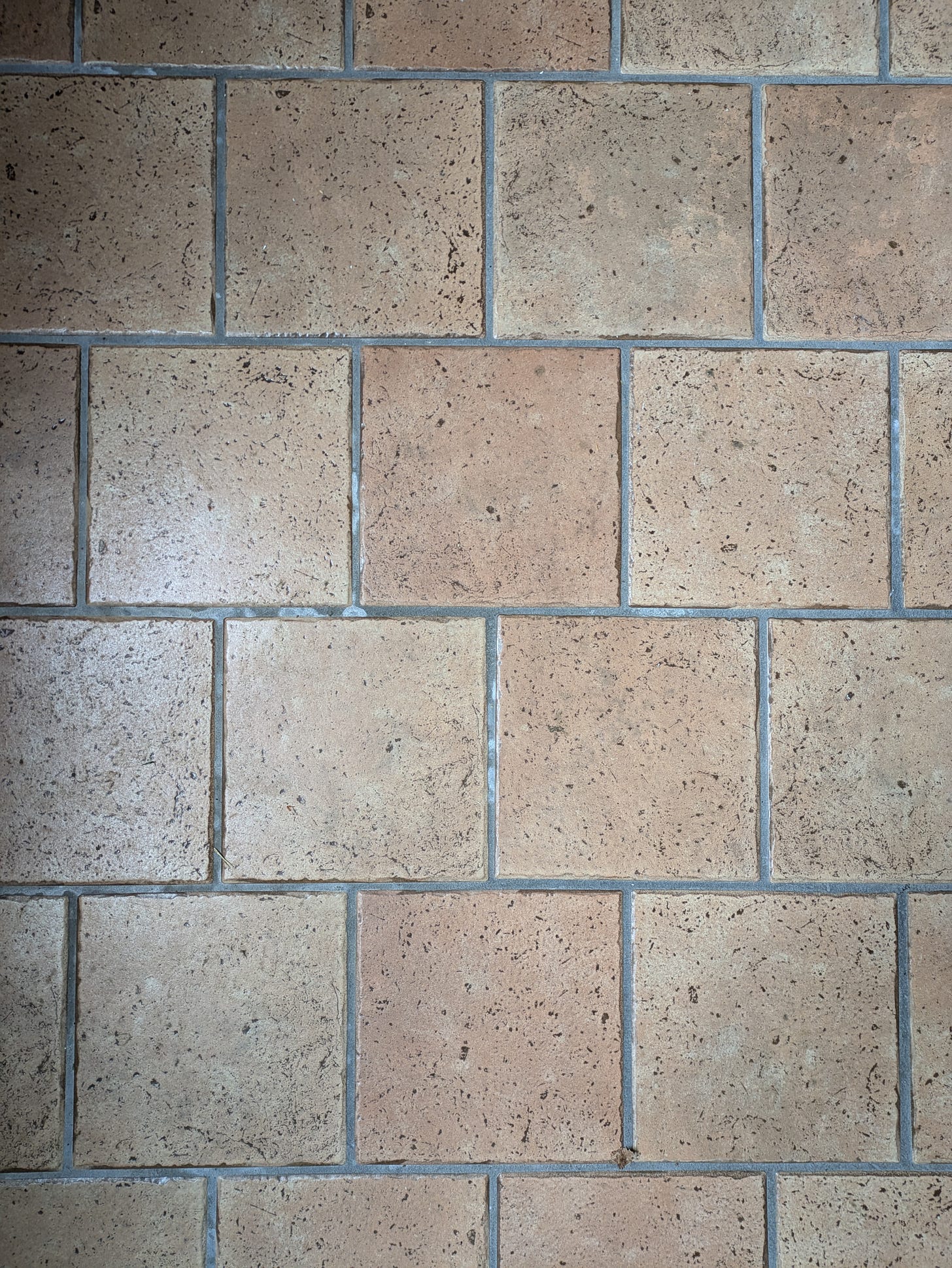Hello!
Once we got some plans for the kitchen in place, it was time to start executing! This stage was completed over the winter, while we weren’t living in the house. You’ll soon see why.
ICYMI, when I say “the kitchen,” I’m really talking about three rooms that form the ground floor of the Old French House: the kitchen, the laundry/pantry, and the entry. We couldn’t really work on one without working on them all, and that comes down to… the floor.
The floor of the entry and kitchen used to be mock terra cotta tiles that I found atrociously ugly. For something approximating terra cotta, they’re not even close: the color and texture is all wrong. And to me, the dark marks that are supposed to make them look natural just make them look dirty. For several years as we discussed our kitchen renovation, my husband and I debated leaving them or ripping them out. In his opinion, the existing tiles were not that bad. We could throw a rug over them. And the best thing they had to recommend them was that they were already there and cost us nothing.
But the floor of the laundry/pantry was old linoleum which had to go no matter what, and I strongly wanted the whole main level to have a flooring material that matched.
Eventually, we came to an inflection point and needed to make a decision.
Keep reading with a 7-day free trial
Subscribe to The Bell to keep reading this post and get 7 days of free access to the full post archives.




