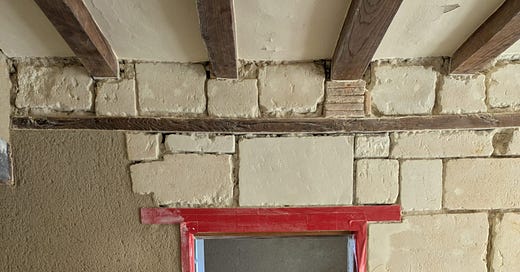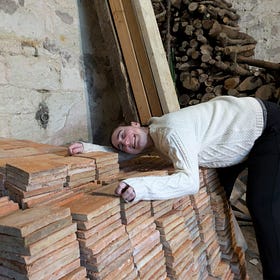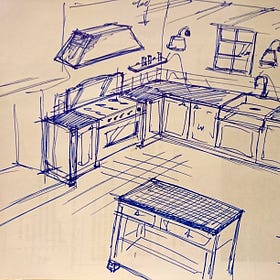Hello!
As a first time homeowner/renovator, I’m learning so many things all the time. One of them is that renovating in the least headachy (and least expensive) manner possible hinges on getting the layers right.
You need the plumber and electrician, for example, lined up to come before the floors and walls get finished. We live in an ancient house without forced air, so we’re not dealing with stuff like HVAC at least, or really anything to do with the ceiling except a little hard wiring. But after we demolished the walls and floor, my husband and I needed to be ready with a plumbing and electrical plan to hand the contractors. Our interior designer gave us a great electrical scheme and my husband made some tweaks and translated it all into French. The plumbing was pretty self-evident but still involved a lot of debate about radiator placement. (And at the end of the day, I think we still made a mistake… ah, the perils of project managing remotely and with a newborn…)
So, if you read the last renovation diary, you know we took everything on the ground floor back to the bare materials: stone walls and dirt floor.
Renovation diary: Plans for the kitchen
Hello! If you’re here for this Old French House renovation journey, you may want to start with the two posts preceding this one in the series:
From that fairly blank slate, we started building the main floor back.
Keep reading with a 7-day free trial
Subscribe to The Bell to keep reading this post and get 7 days of free access to the full post archives.





